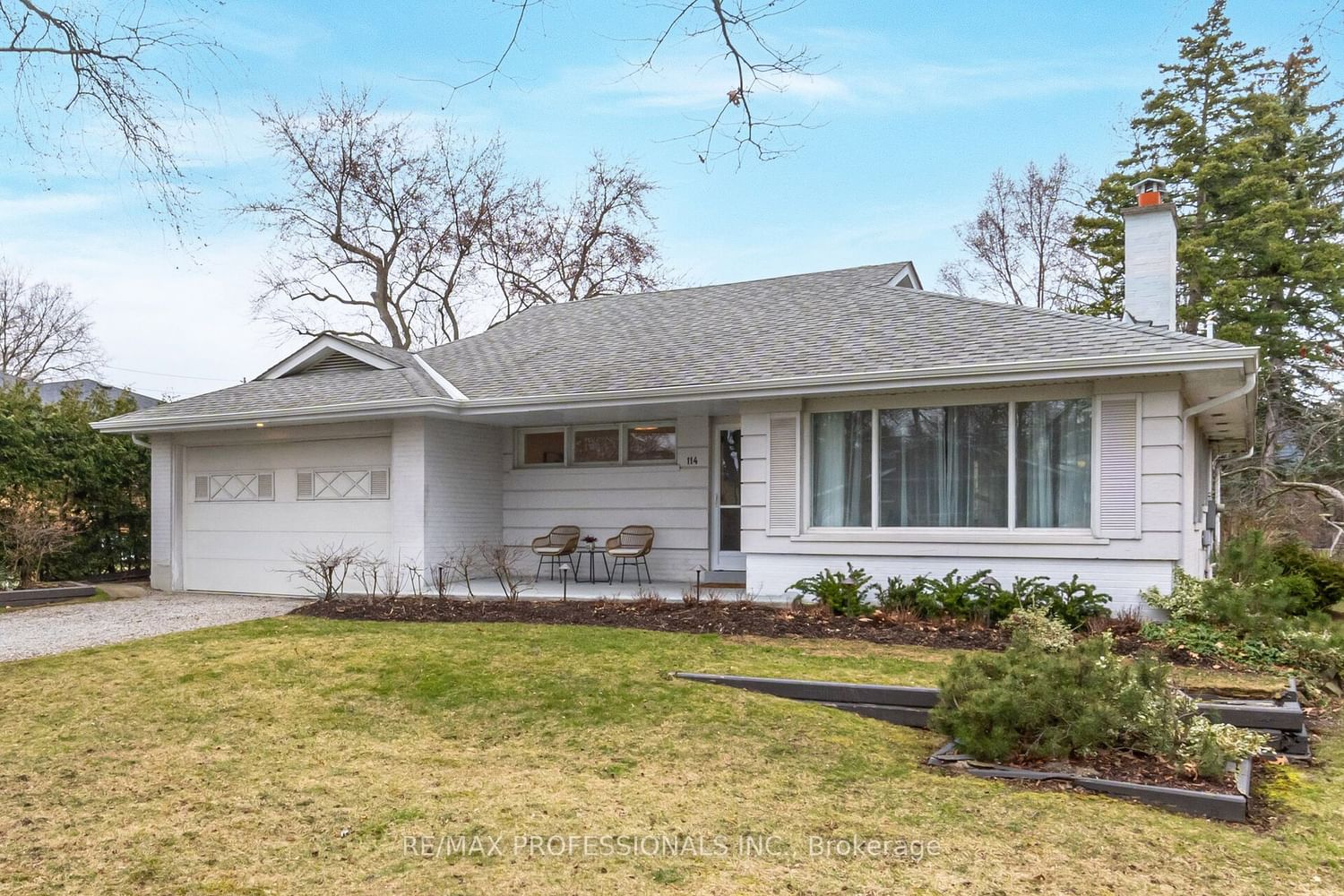$1,869,000
$*,***,***
3+1-Bed
2-Bath
1100-1500 Sq. ft
Listed on 3/20/24
Listed by RE/MAX PROFESSIONALS INC.
*THORNCREST VILLAGE* Renovated California style home, approx 2550 Sqft on 2 levels on a 70 x 165 ft lot. This home offers 3+1 beds, refinished hardwood flrs in living/dining, reno'd kitchen w/ eat-in & quartz countertop, reno'd 4-piece main bath, freshly painted throughout and new light fixtures. Access to exclusive Thorncrest Club Membership (Pool, Tennis & More). The home was both built by and cherished by the same family for over 50 years. Surrounded by multi-million dollar homes, 114 Rathburn Rd offers limitless potential including move-in ready accommodations allowing you to enjoy the one of a kind community in central Etobicoke. New gas furnace (2018), Roof (15 yrs old), new electrical (2022) & all new PVR piping. Steps to Thorncrest plaza, excellent school districts: Princess Rosethorn, Humber Valley and Richview Collegiate and St Gregory's. Located 5 minutes from the world renown St George's & Islington golf courses. Easy access to hwys, Pearson Airport & public transit.
Existing electric light fixtures, appliances; fridge, stove, washer and dryer, window coverings, electric garage door opener and gas burner and equipment.
To view this property's sale price history please sign in or register
| List Date | List Price | Last Status | Sold Date | Sold Price | Days on Market |
|---|---|---|---|---|---|
| XXX | XXX | XXX | XXX | XXX | XXX |
| XXX | XXX | XXX | XXX | XXX | XXX |
W8159312
Detached, Bungalow
1100-1500
7+4
3+1
2
1
Built-In
4
Finished, Full
N
Brick
Forced Air
Y
$5,370.17 (2023)
165.27x70.09 (Feet)
